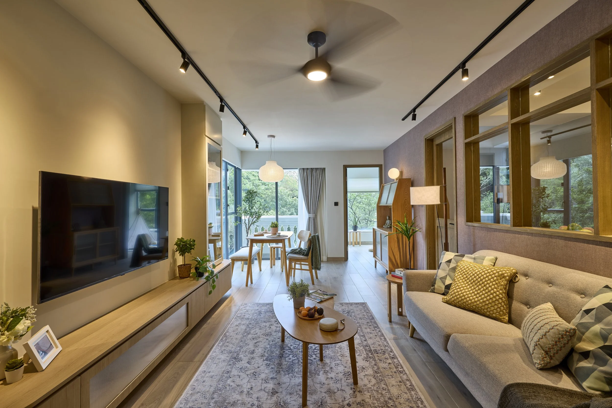
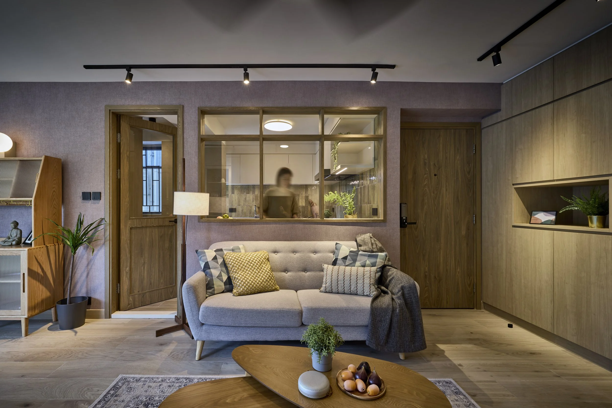
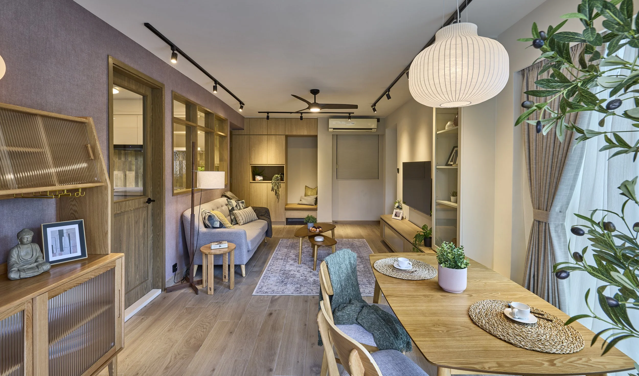
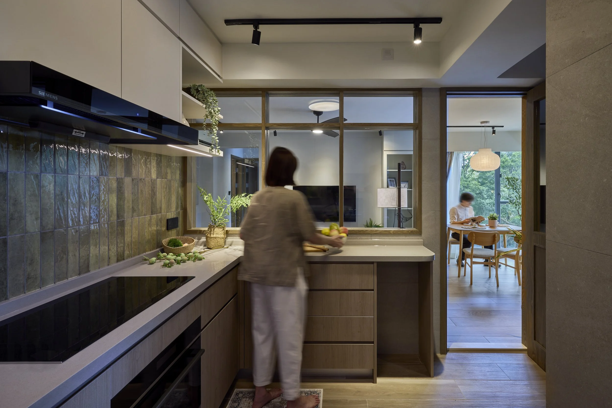
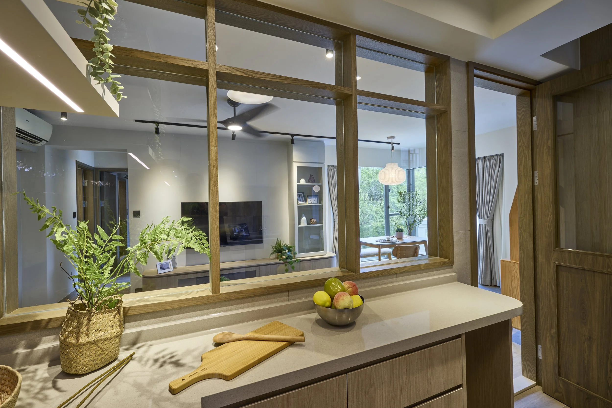
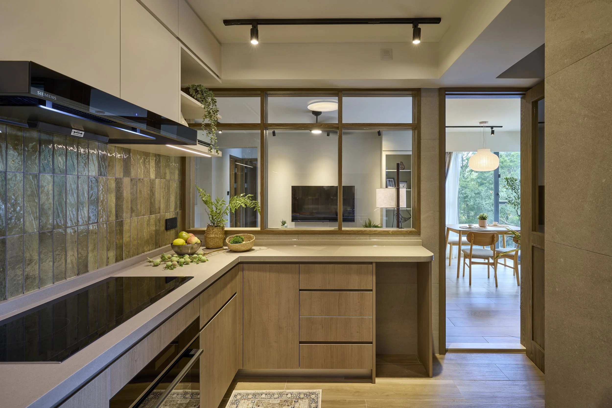
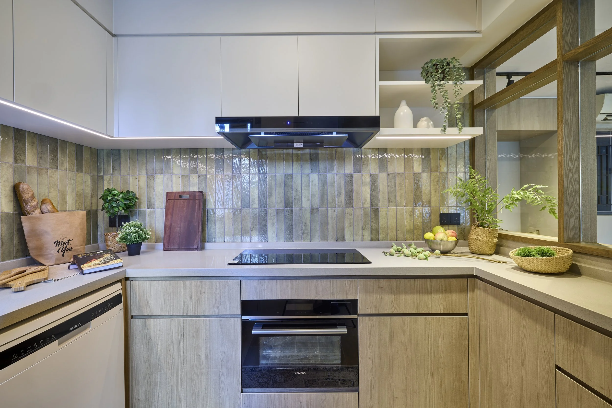
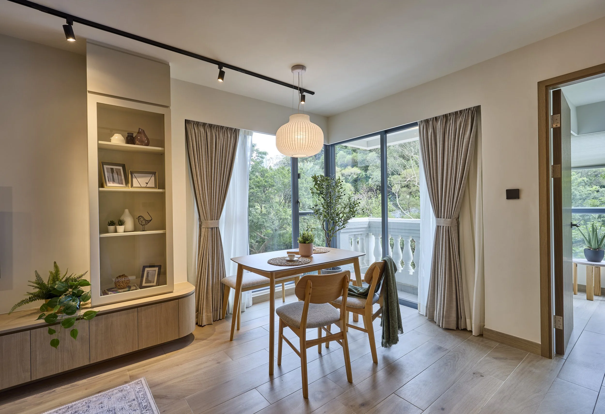
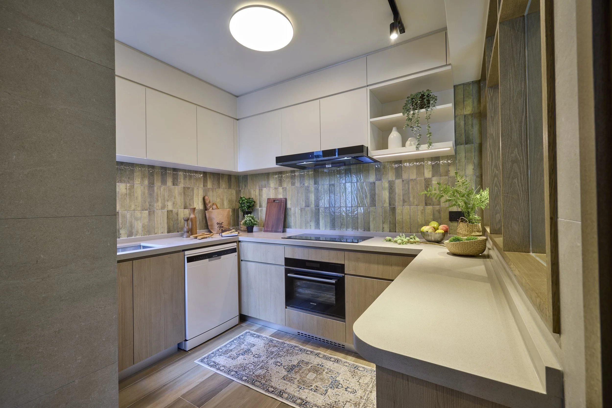
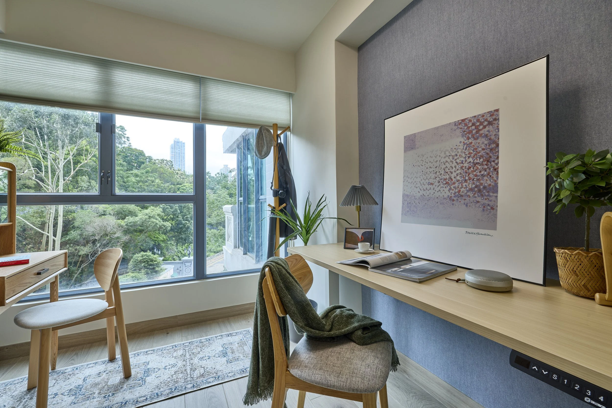
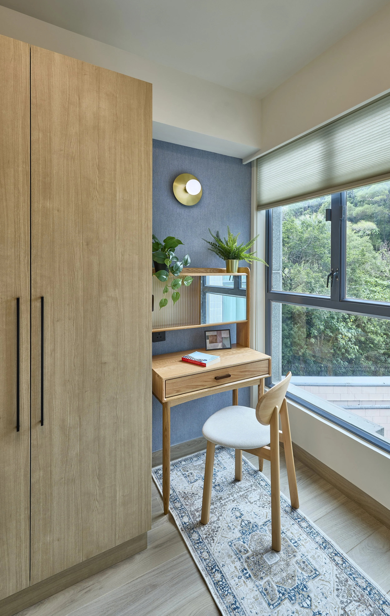
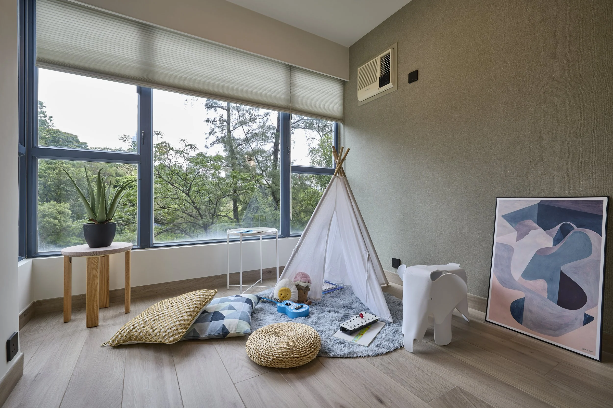
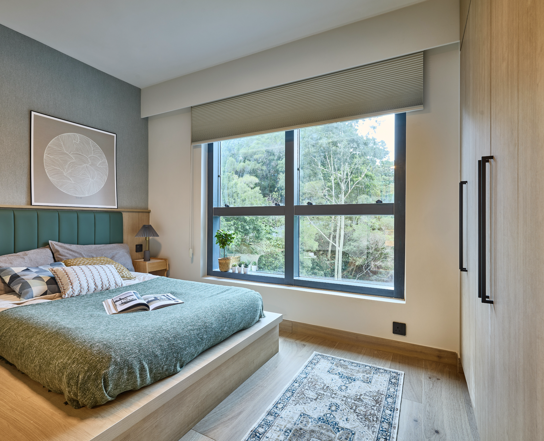
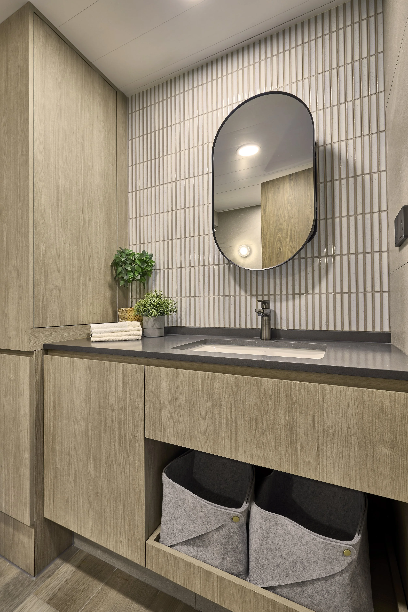
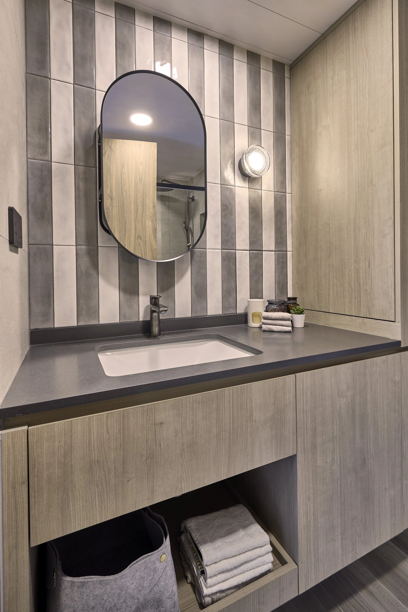
Your Custom Text Here
Size: 890 sq ft. net
Living member: 2 adults
Awards:
USA Muse Design Awards 2025 - Silver
Nestled atop a tranquil hill in Kingspark, this beautifully designed residence captures the essence of serene living amid lush greenery. Tailored for a young couple with future family planning in mind, the home blends cozy aesthetics with flexible functionality, creating a welcoming environment that promotes connection and comfort.
The layout thoughtfully preserves three distinct rooms, with one designated as a bedroom, another as a soothing study, and the third left intentionally flexible for future family growth. This design empowers the homeowners to adapt their space as their needs evolve.
At the heart of the home, the semi-open kitchen enhances family interaction. A large glass opening allows for seamless communication between the cook and loved ones in the living room, while effectively containing cooking aromas. The kitchen exudes charm with its green feature tiles, each piece uniquely colored, harmonizing beautifully with oak cabinetry and off-white hanging units. The warm lighting further enriches this space, echoing the tranquil outdoor scenery and creating a soothing cooking vibe.
Throughout the residence, oak-like floor tiles provide a warm yet low-maintenance foundation, complemented by custom-made furniture that adds a touch of elegance. The living room features a wooden ceiling fan, offering a refreshing breeze, while a fabric sofa and beige curtains introduce softness. A distressed rug adds warmth underfoot, and layered lighting—from floor lamps to task lights—creates a cozy ambiance. The subtly textured dusty rose colour wallpaper enhances the room's character, inviting relaxation.
Adjacent to the living area, the dining room showcases a wooden table paired with bench seating, perfectly positioned by a corner window that frames stunning greenery. A statement pendant light casts a warm glow, making gatherings with loved ones all the more enjoyable.
The study room, adorned with sky blue textured wallpaper, fosters a peaceful working environment, ideal for focus and creativity. Meanwhile, the bedroom features an olive green textured wallpaper as a backdrop, creating a restful retreat. A raised platform with mattresses offers a tatami-inspired sleeping zone, complemented by a spacious closet for ample storage.
Finally, the extra bedroom boasts moss green textured wallpaper that not only adds character but also provides a neutral backdrop for any future use, seamlessly connecting with the serene outdoor views.
This Kingspark residence embodies a perfect blend of style, functionality, and tranquility, making it an ideal sanctuary for a young couple embarking on their journey together.
Size: 890 sq ft. net
Living member: 2 adults
Awards:
USA Muse Design Awards 2025 - Silver
Nestled atop a tranquil hill in Kingspark, this beautifully designed residence captures the essence of serene living amid lush greenery. Tailored for a young couple with future family planning in mind, the home blends cozy aesthetics with flexible functionality, creating a welcoming environment that promotes connection and comfort.
The layout thoughtfully preserves three distinct rooms, with one designated as a bedroom, another as a soothing study, and the third left intentionally flexible for future family growth. This design empowers the homeowners to adapt their space as their needs evolve.
At the heart of the home, the semi-open kitchen enhances family interaction. A large glass opening allows for seamless communication between the cook and loved ones in the living room, while effectively containing cooking aromas. The kitchen exudes charm with its green feature tiles, each piece uniquely colored, harmonizing beautifully with oak cabinetry and off-white hanging units. The warm lighting further enriches this space, echoing the tranquil outdoor scenery and creating a soothing cooking vibe.
Throughout the residence, oak-like floor tiles provide a warm yet low-maintenance foundation, complemented by custom-made furniture that adds a touch of elegance. The living room features a wooden ceiling fan, offering a refreshing breeze, while a fabric sofa and beige curtains introduce softness. A distressed rug adds warmth underfoot, and layered lighting—from floor lamps to task lights—creates a cozy ambiance. The subtly textured dusty rose colour wallpaper enhances the room's character, inviting relaxation.
Adjacent to the living area, the dining room showcases a wooden table paired with bench seating, perfectly positioned by a corner window that frames stunning greenery. A statement pendant light casts a warm glow, making gatherings with loved ones all the more enjoyable.
The study room, adorned with sky blue textured wallpaper, fosters a peaceful working environment, ideal for focus and creativity. Meanwhile, the bedroom features an olive green textured wallpaper as a backdrop, creating a restful retreat. A raised platform with mattresses offers a tatami-inspired sleeping zone, complemented by a spacious closet for ample storage.
Finally, the extra bedroom boasts moss green textured wallpaper that not only adds character but also provides a neutral backdrop for any future use, seamlessly connecting with the serene outdoor views.
This Kingspark residence embodies a perfect blend of style, functionality, and tranquility, making it an ideal sanctuary for a young couple embarking on their journey together.