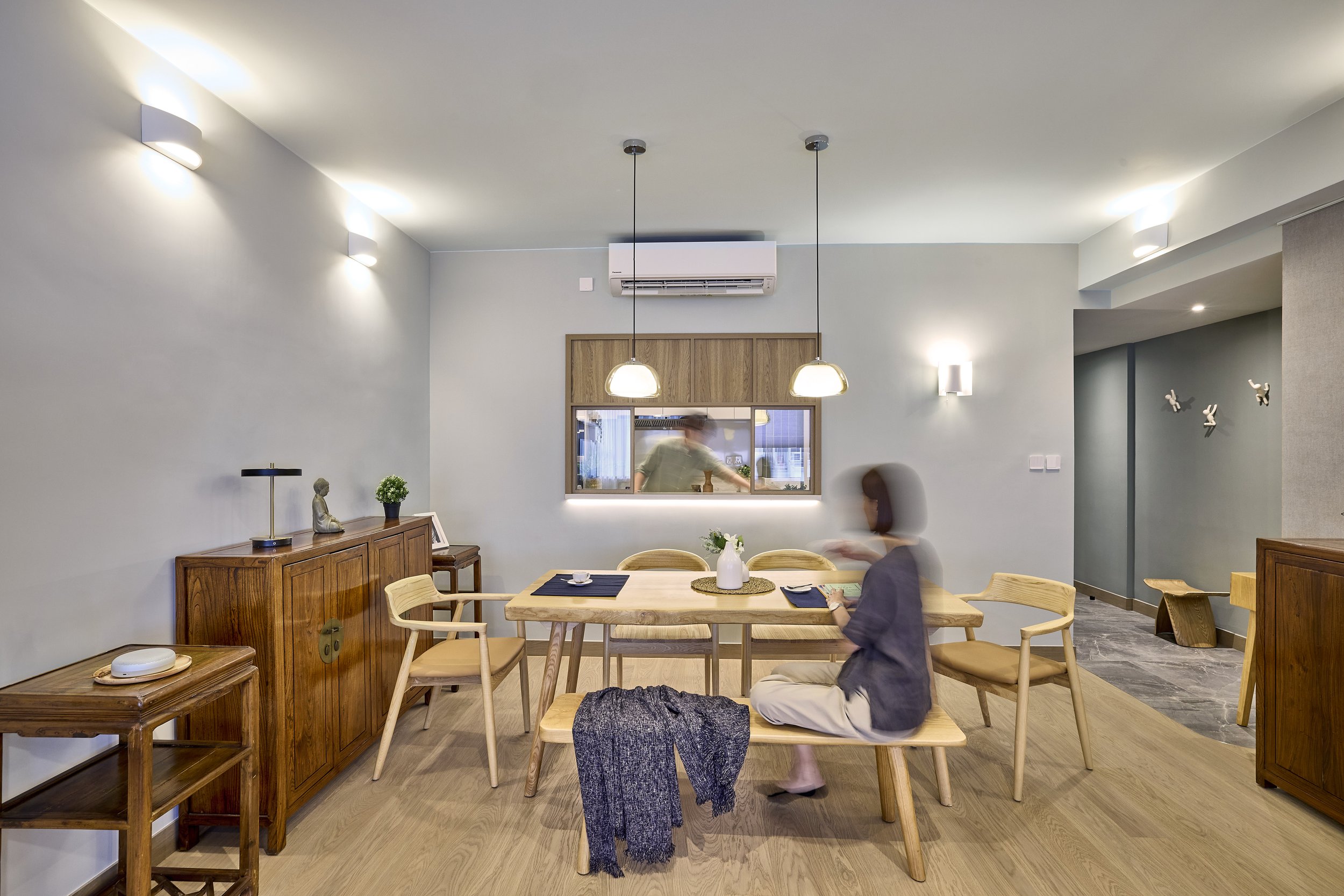


















Your Custom Text Here
Size: 1280 sq ft. net
Living member: 2 adults, 1 maid
This project gives a fresh vibe to a cozy 50-year-old apartment in Homantin, designed for a retired couple in their 60s. After many happy years in their beloved space, they’re ready to embrace a modern yet comfy home that welcomes visits from their daughters and grandkids. The design creatively blends their cherished antique furniture with new, contemporary touches, resulting in a warm and inviting atmosphere perfect for family gatherings.
As you step into the living and dining area, a large, comfy sofa invites everyone to gather and connect. The enclosed balcony has been transformed into a charming internal garden, complete with a cozy lounge chair—ideal for curling up with a good book or tending to delightful plants.
The rich purple-red textured wallpaper behind the sofa plays beautifully against soft greyish-green accent walls, creating a cheerful vibe. The spacious dining table is just right for family meals, ensuring there’s always room for everyone to come together.
Moving into the kitchen, the design encourages fun and interaction. A small opening connects the kitchen to the dining area, making it easy for family members to chat while whipping up delicious meals. Stylish Japanese cabinets in oak laminate and off-white finishes add flair, while a lively green tile accent wall brings a pop of color, making cooking a joyful experience.
The multi-function room is designed to be as versatile as it is inviting. A Murphy bed accommodates grandkids for sleepovers and serves as a cozy guest space for the couple. A wooden-framed sliding glass door replaces the solid partition, allowing light to flow freely and enhancing the room's openness. A lovely red bean pink accent wall complements the oak wood details, striking a nice balance between elegance and modern style.
In the master bedroom, soothing neutral beige tones create a peaceful retreat. Plenty of storage keeps everything organized, while the master bathroom features a stylish Japanese basin counter and wooden tiles for that serene touch.
Overall, this cheerful interior design project for the Homantin apartment celebrates the vibrant lifestyle of a retired couple. By mixing antique charm with modern flair, the home becomes a cozy backdrop for family connections and joyful living in retirement.
Size: 1280 sq ft. net
Living member: 2 adults, 1 maid
This project gives a fresh vibe to a cozy 50-year-old apartment in Homantin, designed for a retired couple in their 60s. After many happy years in their beloved space, they’re ready to embrace a modern yet comfy home that welcomes visits from their daughters and grandkids. The design creatively blends their cherished antique furniture with new, contemporary touches, resulting in a warm and inviting atmosphere perfect for family gatherings.
As you step into the living and dining area, a large, comfy sofa invites everyone to gather and connect. The enclosed balcony has been transformed into a charming internal garden, complete with a cozy lounge chair—ideal for curling up with a good book or tending to delightful plants.
The rich purple-red textured wallpaper behind the sofa plays beautifully against soft greyish-green accent walls, creating a cheerful vibe. The spacious dining table is just right for family meals, ensuring there’s always room for everyone to come together.
Moving into the kitchen, the design encourages fun and interaction. A small opening connects the kitchen to the dining area, making it easy for family members to chat while whipping up delicious meals. Stylish Japanese cabinets in oak laminate and off-white finishes add flair, while a lively green tile accent wall brings a pop of color, making cooking a joyful experience.
The multi-function room is designed to be as versatile as it is inviting. A Murphy bed accommodates grandkids for sleepovers and serves as a cozy guest space for the couple. A wooden-framed sliding glass door replaces the solid partition, allowing light to flow freely and enhancing the room's openness. A lovely red bean pink accent wall complements the oak wood details, striking a nice balance between elegance and modern style.
In the master bedroom, soothing neutral beige tones create a peaceful retreat. Plenty of storage keeps everything organized, while the master bathroom features a stylish Japanese basin counter and wooden tiles for that serene touch.
Overall, this cheerful interior design project for the Homantin apartment celebrates the vibrant lifestyle of a retired couple. By mixing antique charm with modern flair, the home becomes a cozy backdrop for family connections and joyful living in retirement.