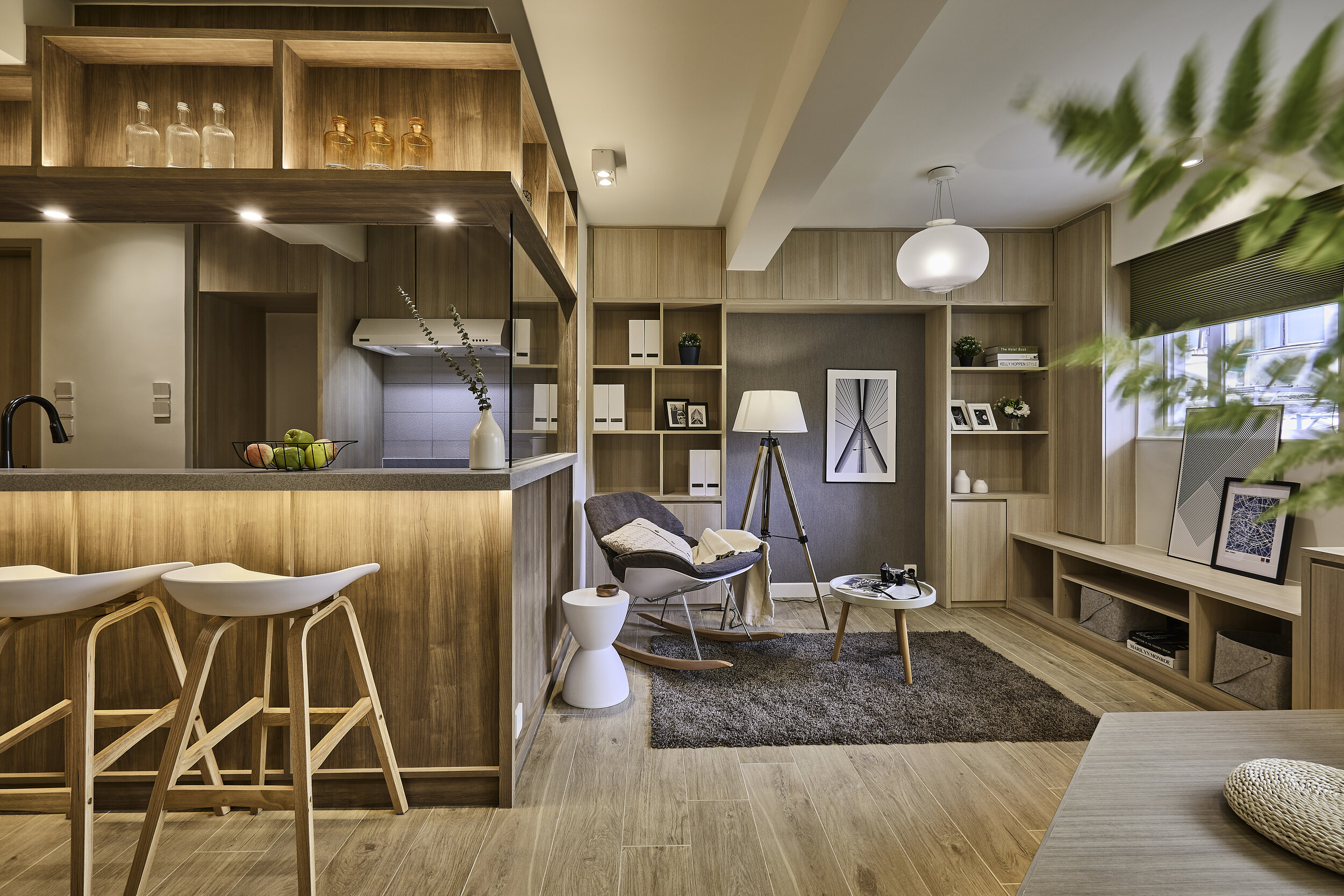

























Your Custom Text Here
Size: 700 sq ft. net
Living member: 2 adults
Completion: 2020
Awards:
USA Spark Design Award 2021 - Gold
HKPIDA 2021 - Gold
Korea K-Design Award 2021 - Winner
Korea Asia Design Prize 2022 - Winner
Australian Good Design Award 2022 - Winner
German Design Award 2023 - Special Mention
A Retreatful Ryokan-like Home
Interior design goes beyond aesthetics; it's about how the residents use and shape their living space. Our project offers a fully flexible, open-plan setting, enabling a wide range of activities and adaptability over the years.
Each area in the apartment has its own distinct spatial definition while maintaining a strong connection with other spaces. The apartment's ambiance is crafted with two wood tones and an array of neutral, earthy colors, evoking a soothing atmosphere with a touch of Japanese minimalism. Situated on the ground floor, the entrance foyer mimics a traditional Japanese Genkan, encouraging a sense of calm as shoes are removed before entering the living spaces.
The kitchen, at the apartment's core, oversees the entire living area, fostering connectivity among family members. It welcomes residents home with a modernized Izakaya-style bar counter. Each space is thoughtfully oriented and adapts to users' movements, providing flexibility for interactions and usage possibilities.
The kids' area, with fully openable shoji doors, enjoys ample natural light and allows caregivers to supervise the children from various areas, including the open kitchen. This platformed space can be easily transformed into a comfortable sleeping area with the shoji doors closed.
A large, multi-functional platform by the expansive window serves as a casual workstation, a play area for family moments, or a spot for a couple to enjoy a serene afternoon with tea. The view through the spacious window offers a sense of harmony with the external environment. The space is open to interpretation, providing opportunities for this young family to explore its potential fully.
The apartment's simple yet welcoming facade signals the feeling of home. The clean combination of light grey and off-white tiles complements the overall ambiance, blending seamlessly with the surroundings.
Size: 700 sq ft. net
Living member: 2 adults
Completion: 2020
Awards:
USA Spark Design Award 2021 - Gold
HKPIDA 2021 - Gold
Korea K-Design Award 2021 - Winner
Korea Asia Design Prize 2022 - Winner
Australian Good Design Award 2022 - Winner
German Design Award 2023 - Special Mention
A Retreatful Ryokan-like Home
Interior design goes beyond aesthetics; it's about how the residents use and shape their living space. Our project offers a fully flexible, open-plan setting, enabling a wide range of activities and adaptability over the years.
Each area in the apartment has its own distinct spatial definition while maintaining a strong connection with other spaces. The apartment's ambiance is crafted with two wood tones and an array of neutral, earthy colors, evoking a soothing atmosphere with a touch of Japanese minimalism. Situated on the ground floor, the entrance foyer mimics a traditional Japanese Genkan, encouraging a sense of calm as shoes are removed before entering the living spaces.
The kitchen, at the apartment's core, oversees the entire living area, fostering connectivity among family members. It welcomes residents home with a modernized Izakaya-style bar counter. Each space is thoughtfully oriented and adapts to users' movements, providing flexibility for interactions and usage possibilities.
The kids' area, with fully openable shoji doors, enjoys ample natural light and allows caregivers to supervise the children from various areas, including the open kitchen. This platformed space can be easily transformed into a comfortable sleeping area with the shoji doors closed.
A large, multi-functional platform by the expansive window serves as a casual workstation, a play area for family moments, or a spot for a couple to enjoy a serene afternoon with tea. The view through the spacious window offers a sense of harmony with the external environment. The space is open to interpretation, providing opportunities for this young family to explore its potential fully.
The apartment's simple yet welcoming facade signals the feeling of home. The clean combination of light grey and off-white tiles complements the overall ambiance, blending seamlessly with the surroundings.