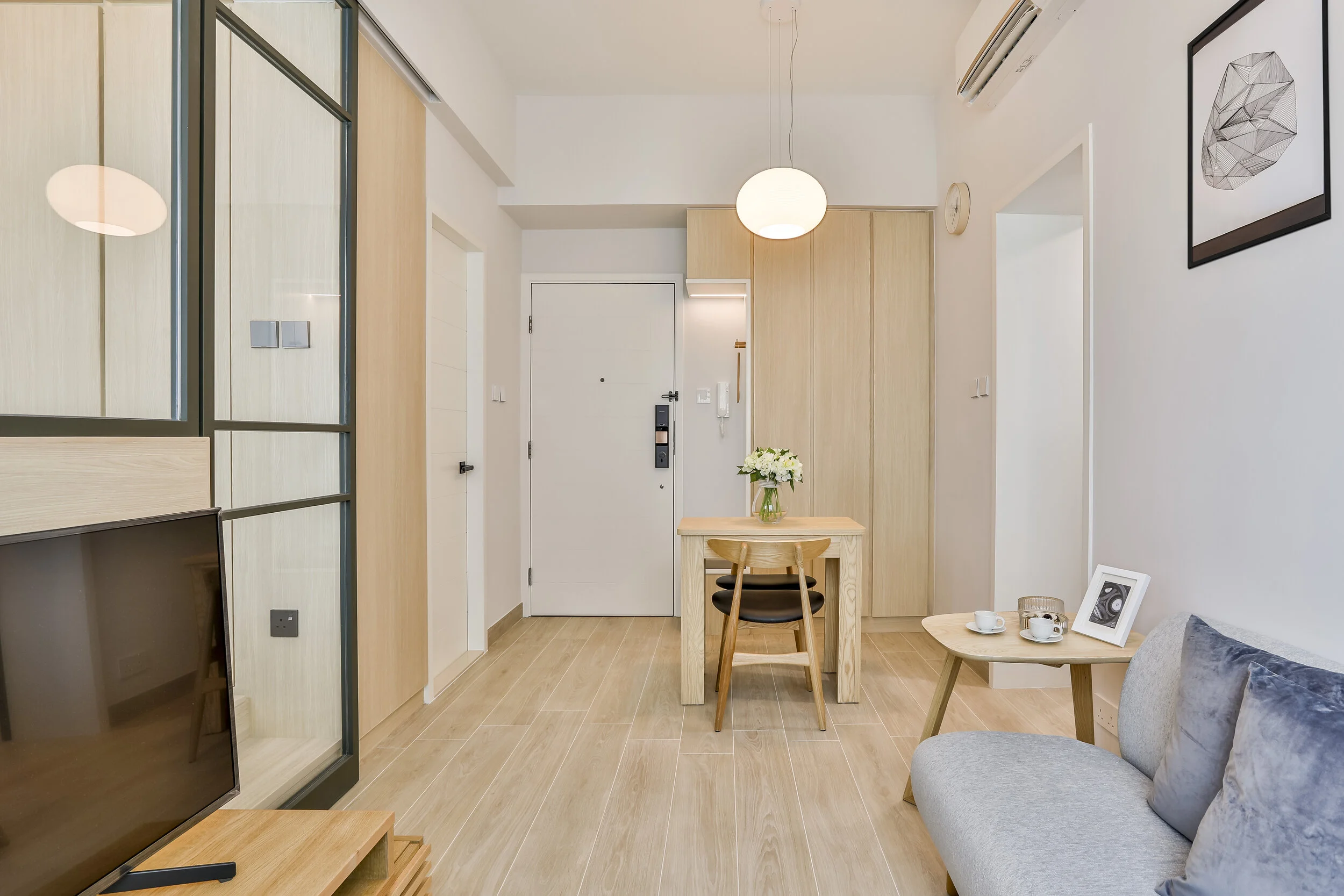











Your Custom Text Here
Size: 312 sq ft. net
Living member: 1 adult
Completion: 2019
The Beauty of Simplicity
In this one-bedroom apartment, a minimal and homely design approach was taken by removing the single partition wall, redefining the space. The high ceiling, exceeding 3 meters, was leveraged to create an open and welcoming atmosphere.
The living room, originally lacking natural daylight due to the apartment's orientation, was revitalized by transforming the bedroom wall into a full-height glass partition. This adjustment introduced ample natural light and warmth, enhancing the overall ambiance. The bay window was accentuated with a light-toned wood frame, providing a cozy corner within the apartment.
To maximize storage without compromising space, storage cabinets and wardrobes were designed vertically, making use of the high ceiling height. This approach increased the storage capacity while maintaining a spacious environment.
Material choices were deliberately minimal, with light oak wood and pale blue textured wallpaper serving as the two distinctive colors in the apartment. The charcoal grey painted metal-framed glass partition acted as a focal point, offering a contrasting element to the material palette.
The kitchen design aligned with the overall minimalist concept, featuring subtly patterned blue tiles that added a touch of character to the serene environment. In contrast, the bathroom displayed a unique twist with boldly angled tiles emphasizing the basin counter. Matching colored wall tiles brought a surprising element to this otherwise simple and airy apartment.
Size: 312 sq ft. net
Living member: 1 adult
Completion: 2019
The Beauty of Simplicity
In this one-bedroom apartment, a minimal and homely design approach was taken by removing the single partition wall, redefining the space. The high ceiling, exceeding 3 meters, was leveraged to create an open and welcoming atmosphere.
The living room, originally lacking natural daylight due to the apartment's orientation, was revitalized by transforming the bedroom wall into a full-height glass partition. This adjustment introduced ample natural light and warmth, enhancing the overall ambiance. The bay window was accentuated with a light-toned wood frame, providing a cozy corner within the apartment.
To maximize storage without compromising space, storage cabinets and wardrobes were designed vertically, making use of the high ceiling height. This approach increased the storage capacity while maintaining a spacious environment.
Material choices were deliberately minimal, with light oak wood and pale blue textured wallpaper serving as the two distinctive colors in the apartment. The charcoal grey painted metal-framed glass partition acted as a focal point, offering a contrasting element to the material palette.
The kitchen design aligned with the overall minimalist concept, featuring subtly patterned blue tiles that added a touch of character to the serene environment. In contrast, the bathroom displayed a unique twist with boldly angled tiles emphasizing the basin counter. Matching colored wall tiles brought a surprising element to this otherwise simple and airy apartment.