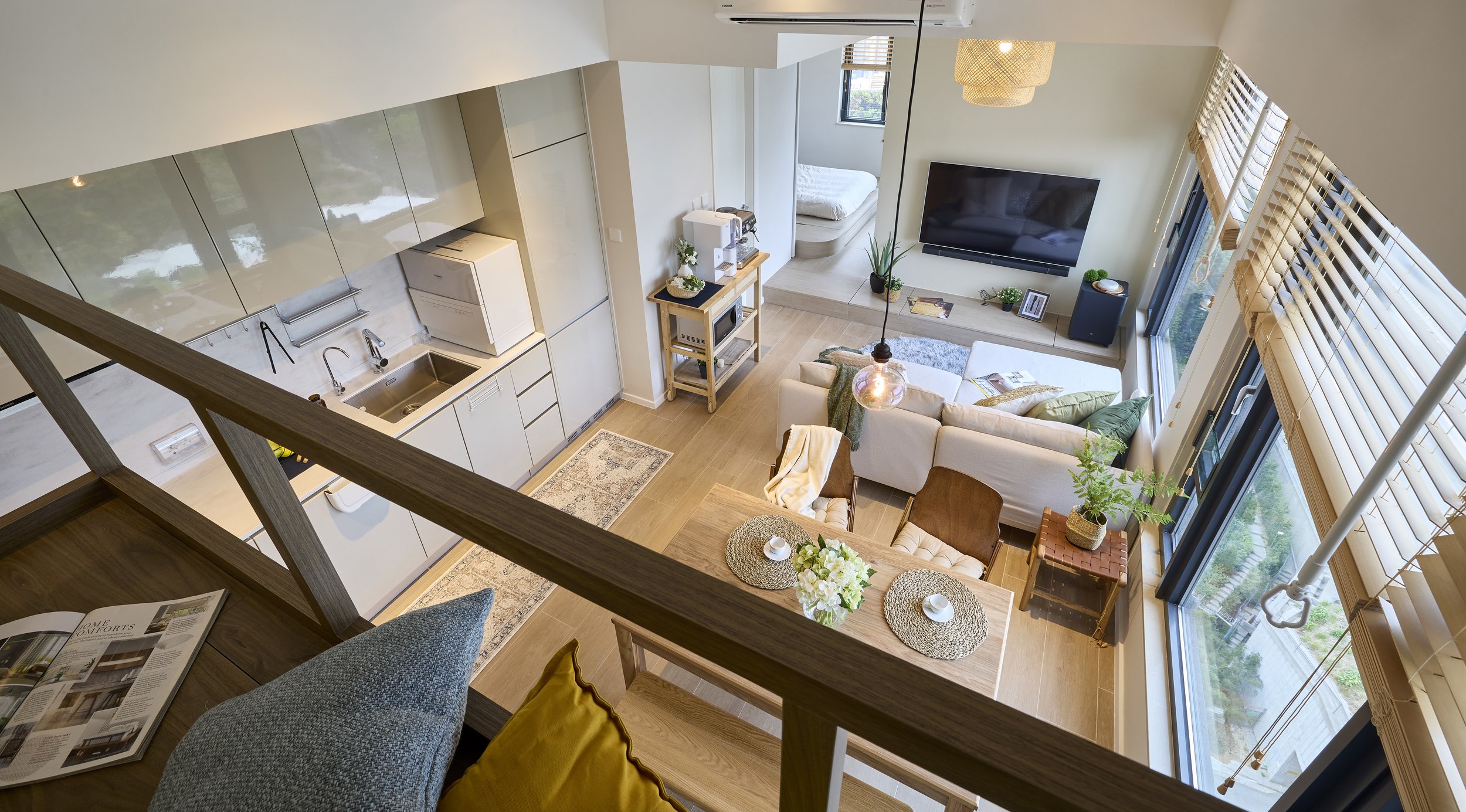


















Your Custom Text Here
Size: 463 sq ft. net
Living member: 2 adults
Awards:
Korea K-Design Award 24 - Gold Winner
Home Journal Awards 2024 - Best Designer Awards | Apartment (Less Than 800 sq.ft.) | Silver Winner
Germany Iconic Awards 2023 - Innovative Architecture | Selection
With the advantage of high ceiling height, a multi-functional wooden box is introduced to optimize the space and offer ample storage for the owners. An elevated leisure space above the box provides a unique vantage point to oversee the entire apartment.
The passage spaces have been fully utilized as part of the kitchen and dining area. An extendable dining table offers flexibility for accommodating 6-8 people in this 463 sq. ft apartment.
A generous storage platform is seamlessly integrated into the wooden deck that extends from the living area to the bedroom. This design showcases a subtle transition of spaces, creating a smooth and gentle flow throughout the apartment.
Size: 463 sq ft. net
Living member: 2 adults
Awards:
Korea K-Design Award 24 - Gold Winner
Home Journal Awards 2024 - Best Designer Awards | Apartment (Less Than 800 sq.ft.) | Silver Winner
Germany Iconic Awards 2023 - Innovative Architecture | Selection
With the advantage of high ceiling height, a multi-functional wooden box is introduced to optimize the space and offer ample storage for the owners. An elevated leisure space above the box provides a unique vantage point to oversee the entire apartment.
The passage spaces have been fully utilized as part of the kitchen and dining area. An extendable dining table offers flexibility for accommodating 6-8 people in this 463 sq. ft apartment.
A generous storage platform is seamlessly integrated into the wooden deck that extends from the living area to the bedroom. This design showcases a subtle transition of spaces, creating a smooth and gentle flow throughout the apartment.