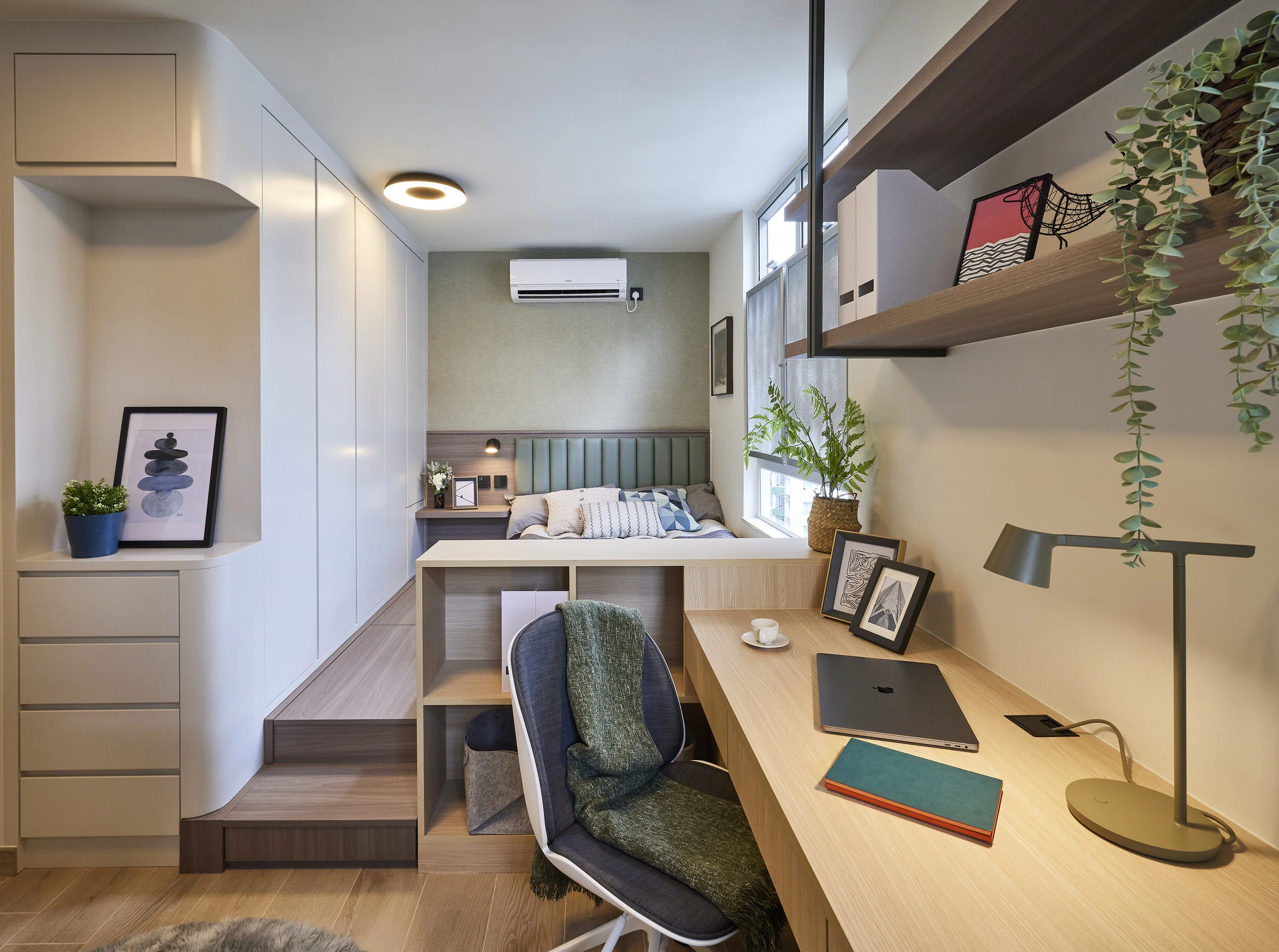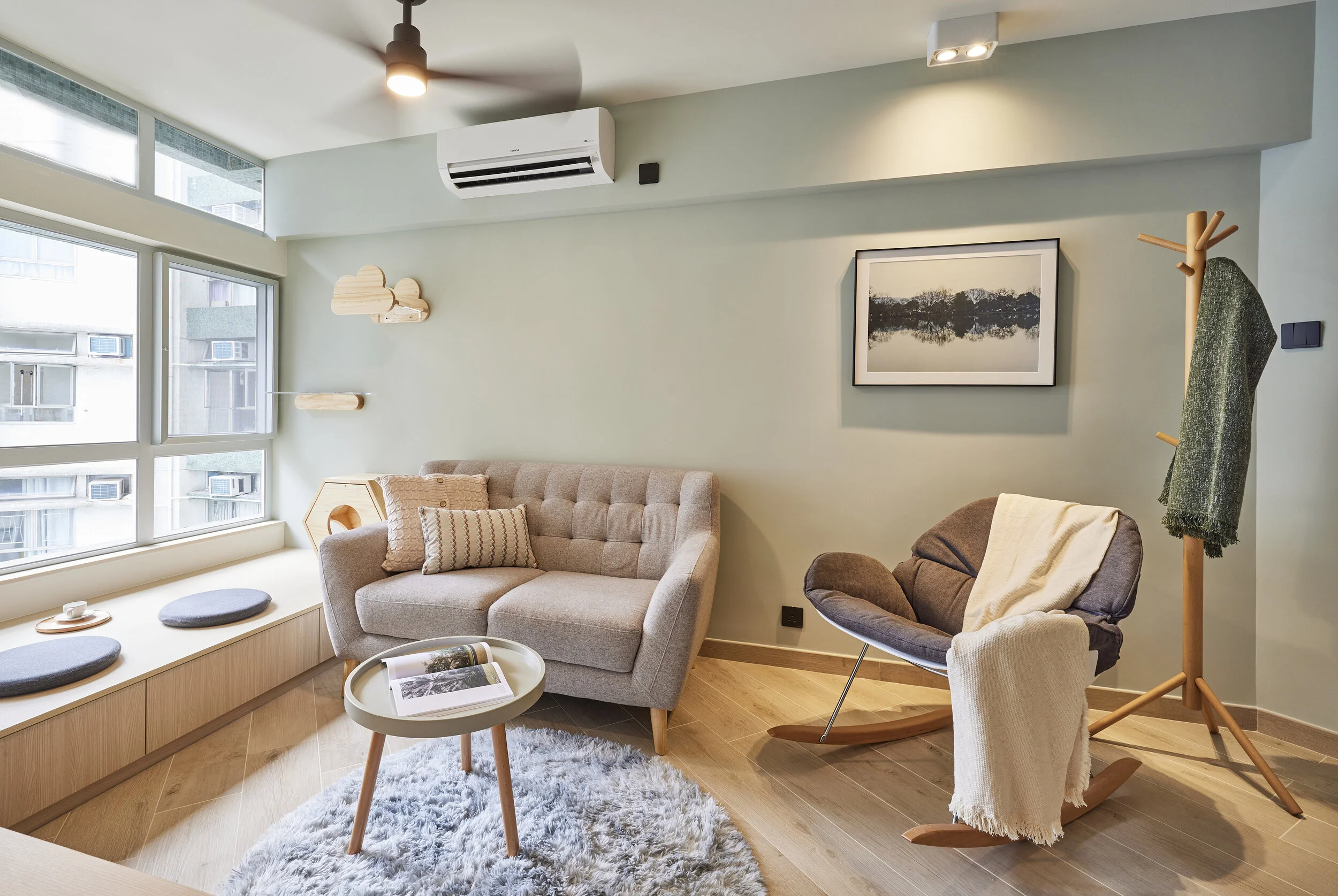



















Your Custom Text Here
Size: 460 sq ft. net
Living member: 1 adult + 2 cats
Completion: 2021
A tranquil abode with pops of green
This cozy 460 square feet apartment in Whampoa Garden is a haven for its young female homeowner and her two adorable cats, Milou and Tintin. The soothing olive green and warm light oak wood theme creates a tranquil ambiance.
To maximize the space in the oddly shaped living room, a triangular storage area opposite the sofa, a low TV cabinet, and sleek furniture were incorporated. These design elements not only minimize the room's irregular shape but also contribute to a more organized living space.
A multifunctional platform by the large window serves as a relaxation spot for the owner to enjoy a cup of tea and a good read. It also offers a scenic perch for the two feline residents when they're home alone.
A charcoal-grey metal frame glass sliding door divides the open kitchen from the dining room. This preserves the room's brightness, keeps cooking odors at bay, and prevents the curious cats from venturing into the kitchen.
The aqua-colored handmade tiles in the kitchen provide a playful contrast to the off-white kitchen cabinets, infusing the compact space with depth and character.
By merging two small rooms, the sleeping and work areas have been doubled. Natural light fills the space, creating a bright and airy atmosphere.
The elevated platform in the bedroom defines the sleeping area and offers ample storage space. A low bookshelf separates the work area, promoting a focused work environment. Various shades of green subtly appear in different corners, from textured wallpaper to a leather headboard, creating a serene space that soothes the mind and body.
Size: 460 sq ft. net
Living member: 1 adult + 2 cats
Completion: 2021
A tranquil abode with pops of green
This cozy 460 square feet apartment in Whampoa Garden is a haven for its young female homeowner and her two adorable cats, Milou and Tintin. The soothing olive green and warm light oak wood theme creates a tranquil ambiance.
To maximize the space in the oddly shaped living room, a triangular storage area opposite the sofa, a low TV cabinet, and sleek furniture were incorporated. These design elements not only minimize the room's irregular shape but also contribute to a more organized living space.
A multifunctional platform by the large window serves as a relaxation spot for the owner to enjoy a cup of tea and a good read. It also offers a scenic perch for the two feline residents when they're home alone.
A charcoal-grey metal frame glass sliding door divides the open kitchen from the dining room. This preserves the room's brightness, keeps cooking odors at bay, and prevents the curious cats from venturing into the kitchen.
The aqua-colored handmade tiles in the kitchen provide a playful contrast to the off-white kitchen cabinets, infusing the compact space with depth and character.
By merging two small rooms, the sleeping and work areas have been doubled. Natural light fills the space, creating a bright and airy atmosphere.
The elevated platform in the bedroom defines the sleeping area and offers ample storage space. A low bookshelf separates the work area, promoting a focused work environment. Various shades of green subtly appear in different corners, from textured wallpaper to a leather headboard, creating a serene space that soothes the mind and body.